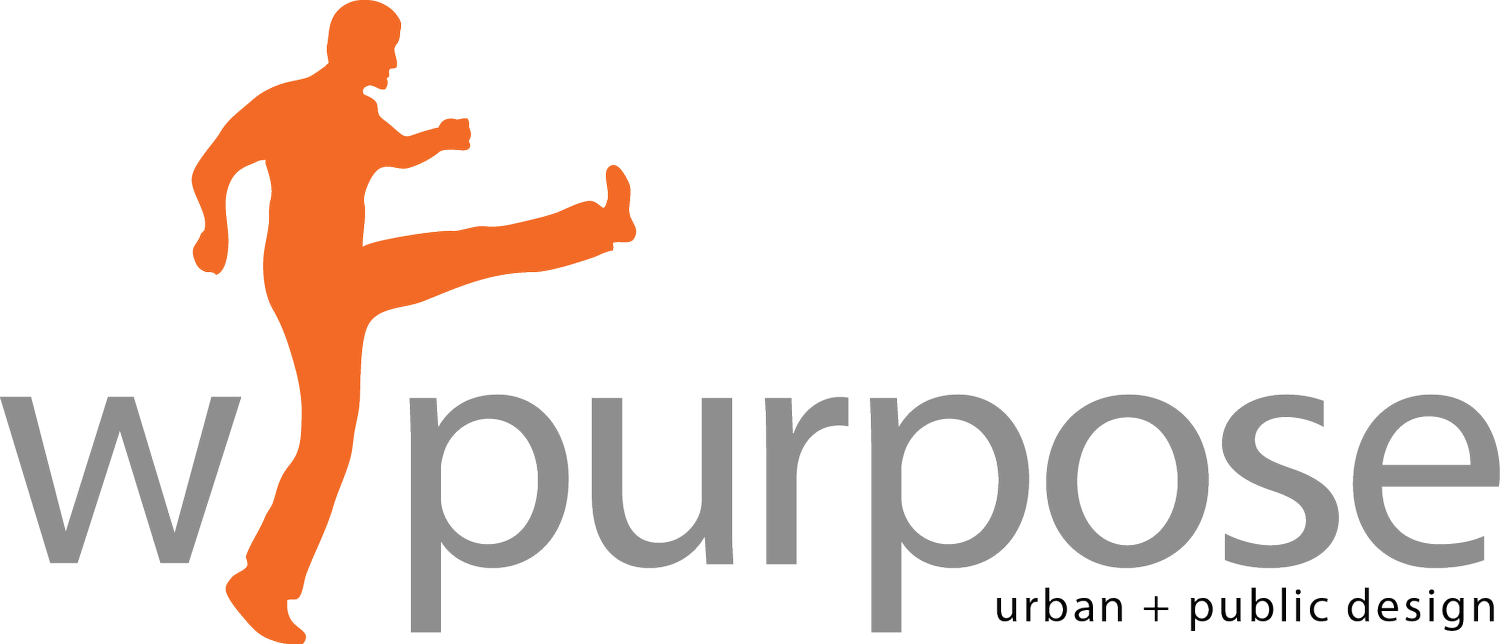Studio Projects
Our practice spans from creative retrofits of existing buildings to the physical planning and design of public spaces, neighborhoods, and urban developments. While our work is aesthetically diverse, our projects are linked by a focus on enhancing human relationships through architecture.
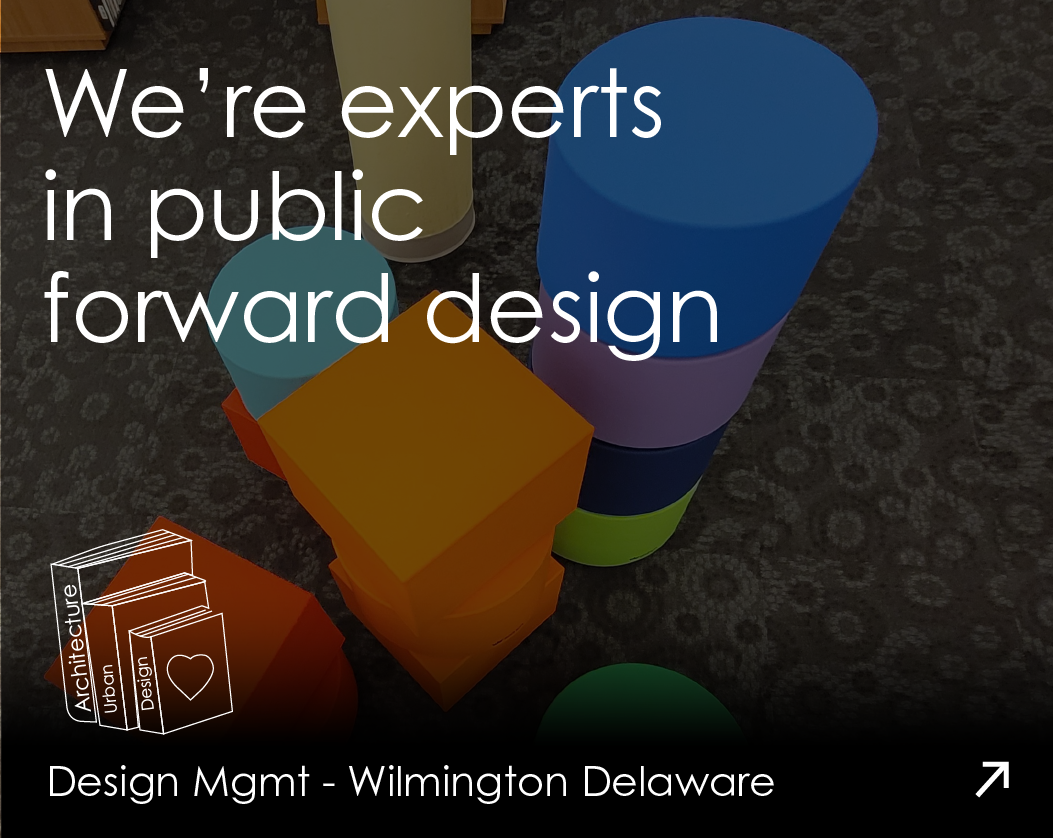
Wilmington Public Library

La Casa de Amistad
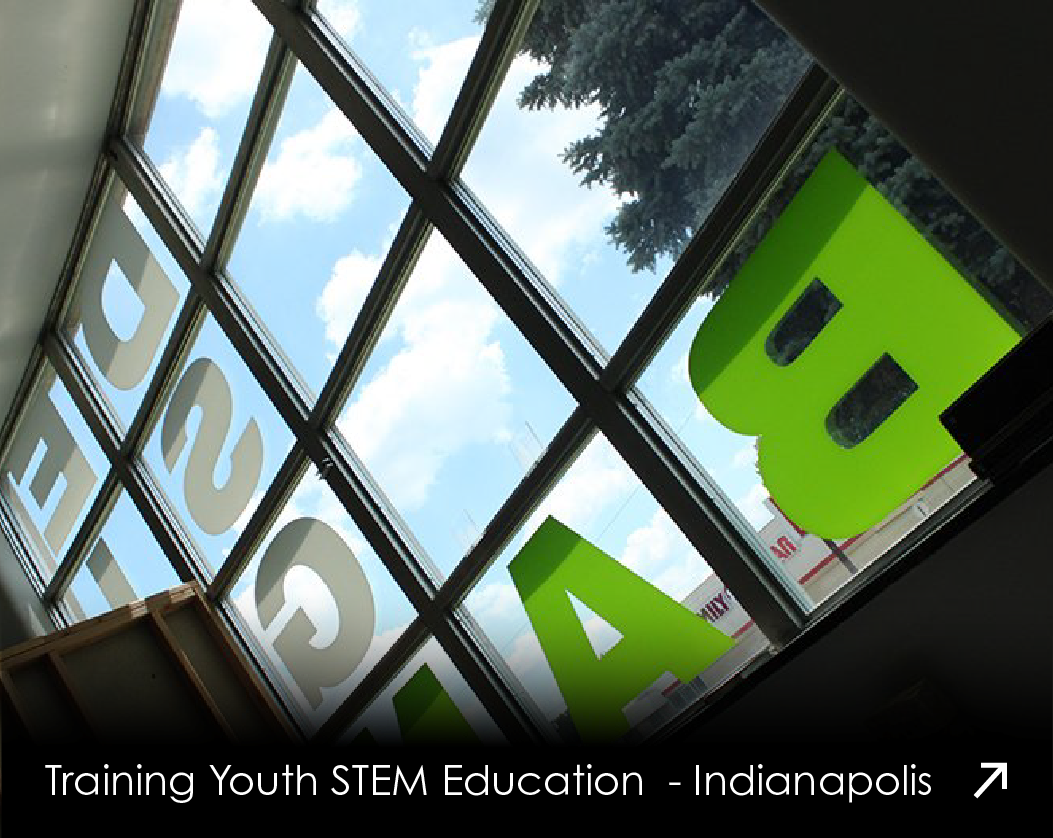
Design Bank
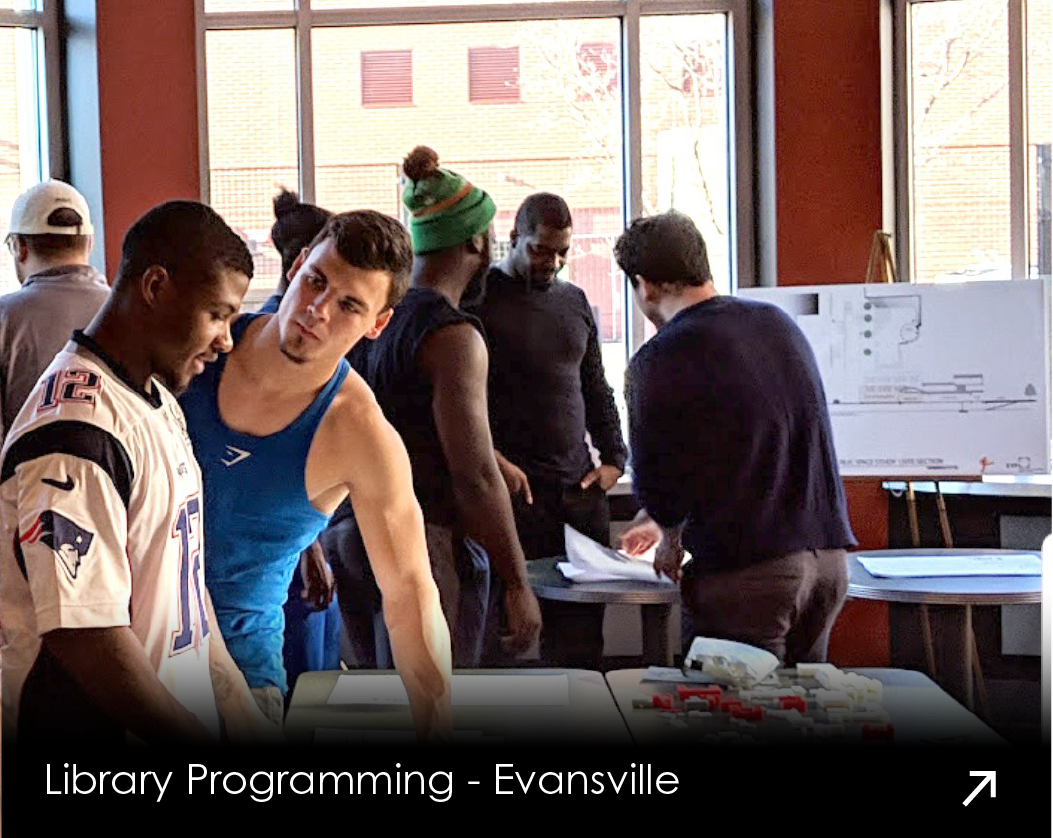
Center for Inquiry
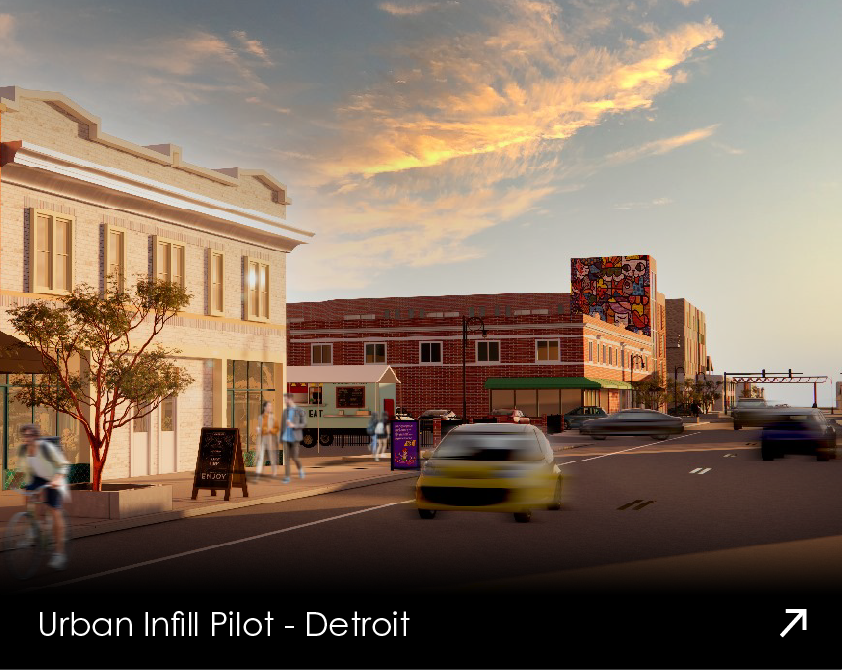
SDBA Develpoment

La Joya Gardens

Kingdom of Apostolic Ministeries

KAM Housing Development

Kheprw Institute

Purpose Park

Chicago #2
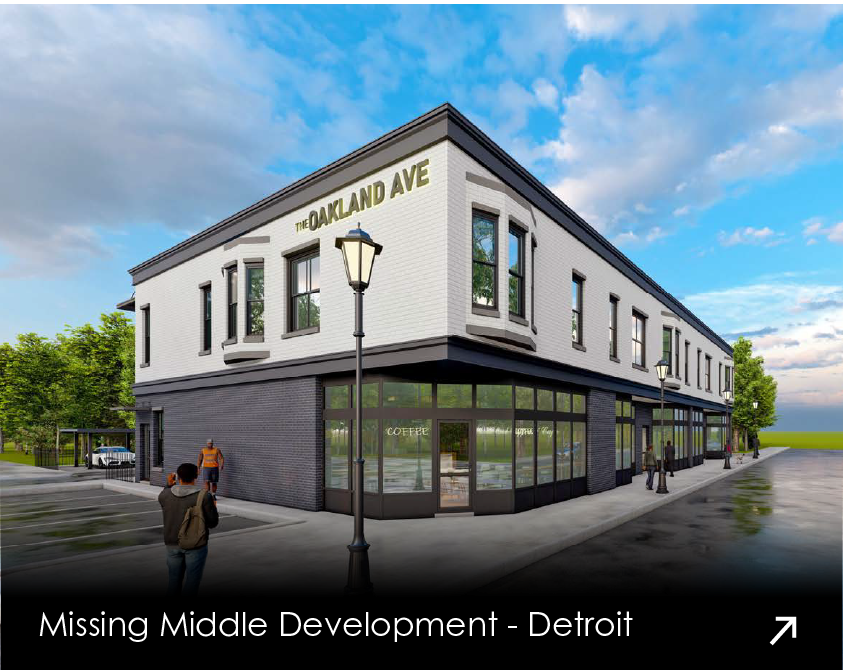
Stafford House

Center City

North Main Street
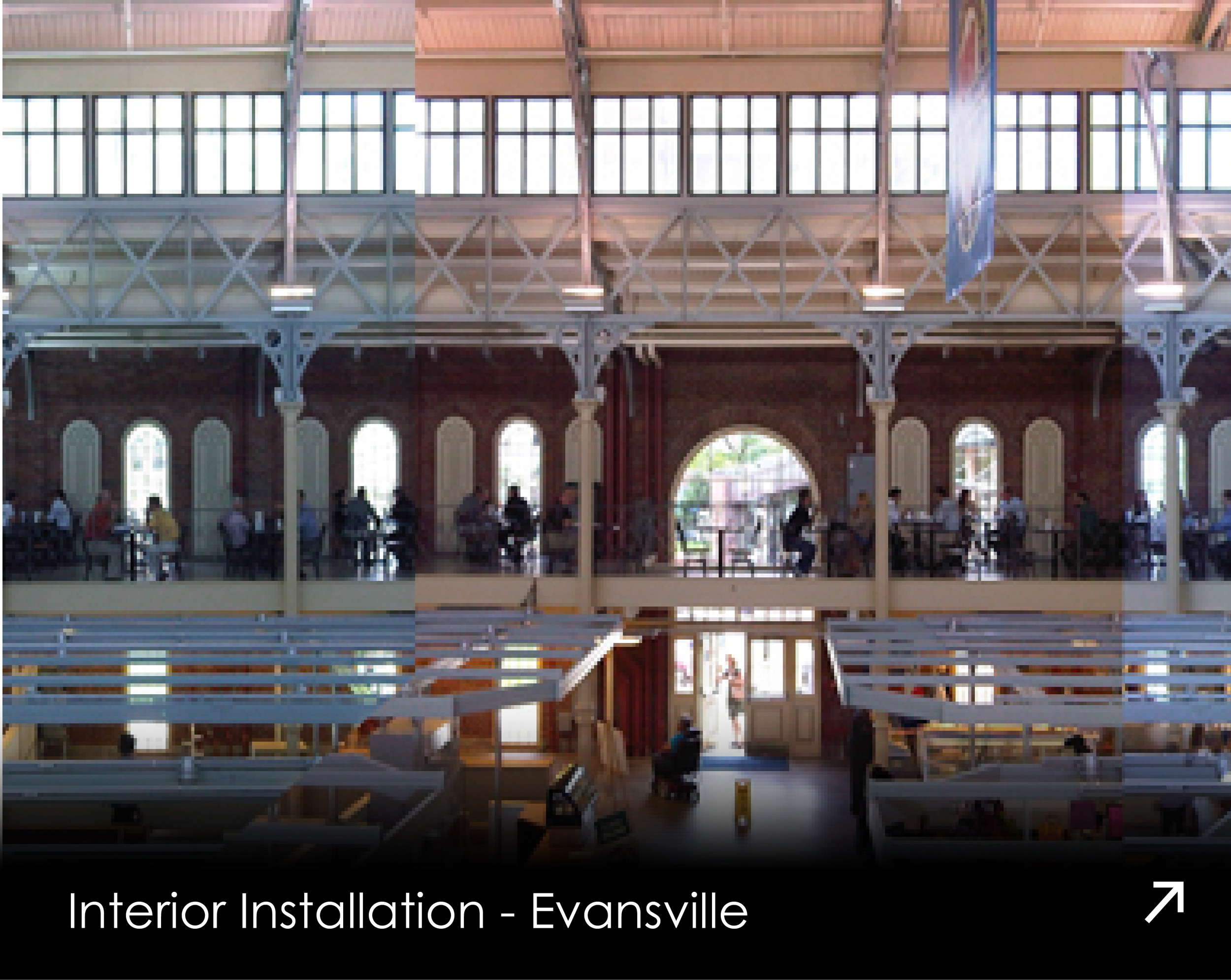
Tomlinson Tap Room

Liberian Association of Michigan

Christ Temple

Devington Plaza
Collaborative
design at its
finest.
We collaborate with communities, clients and our peers to co-design practical, viable, and beautiful solutions that work
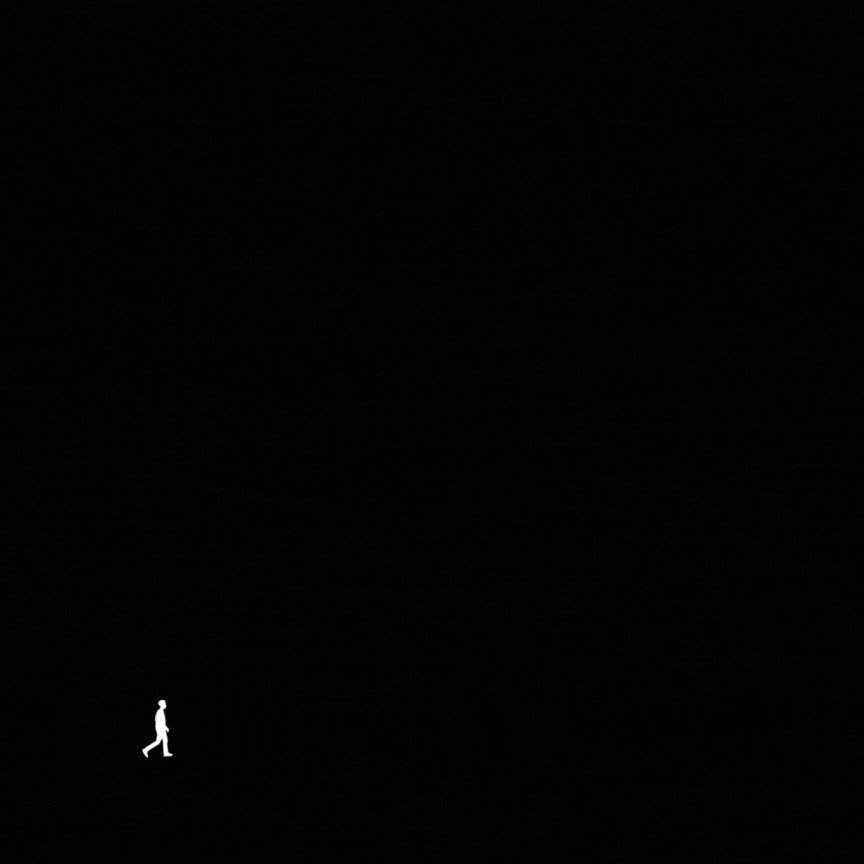
Let’s Work Together
We’re always looking for new opportunities and are comfortable working internationally. Please get in touch and one of our project managers will contact you about beginning the proposal process.
